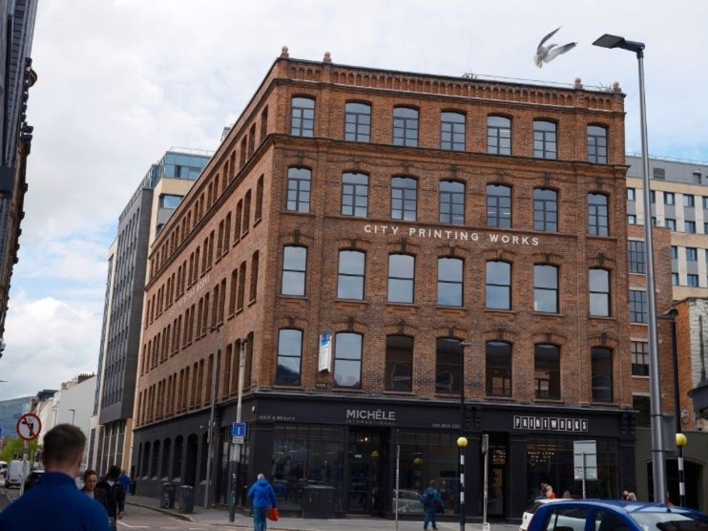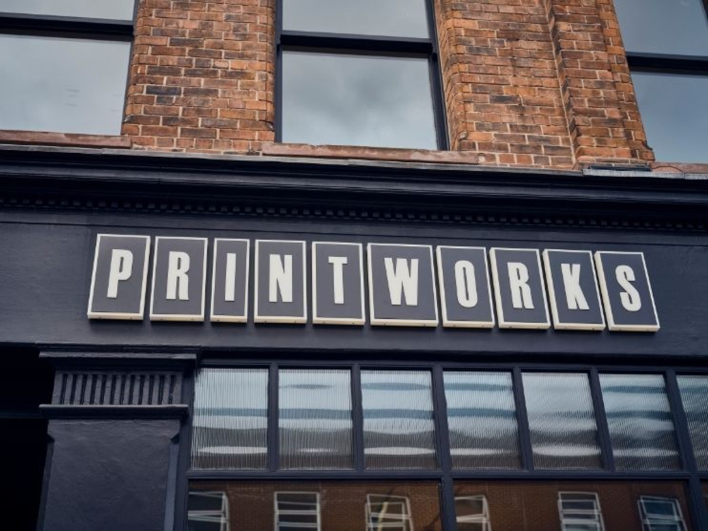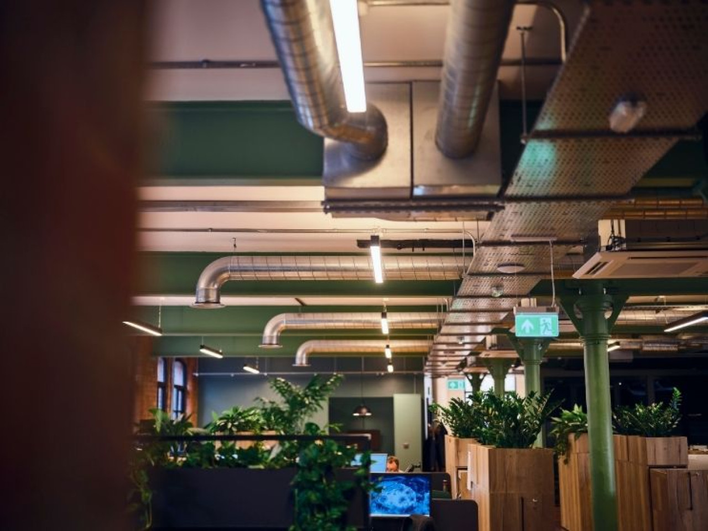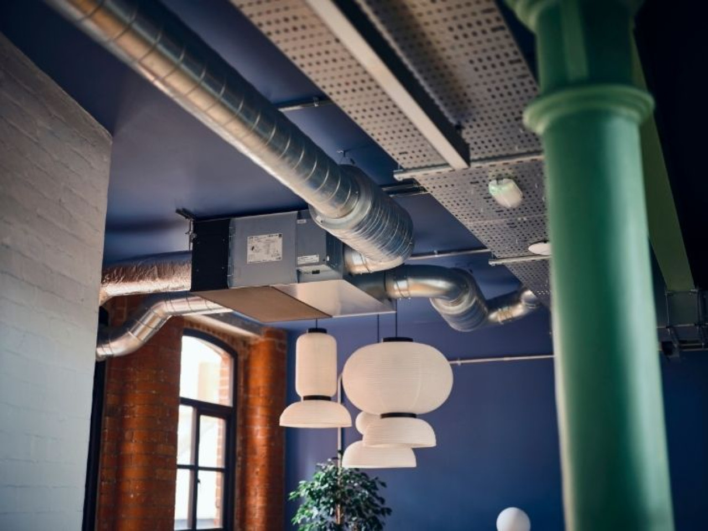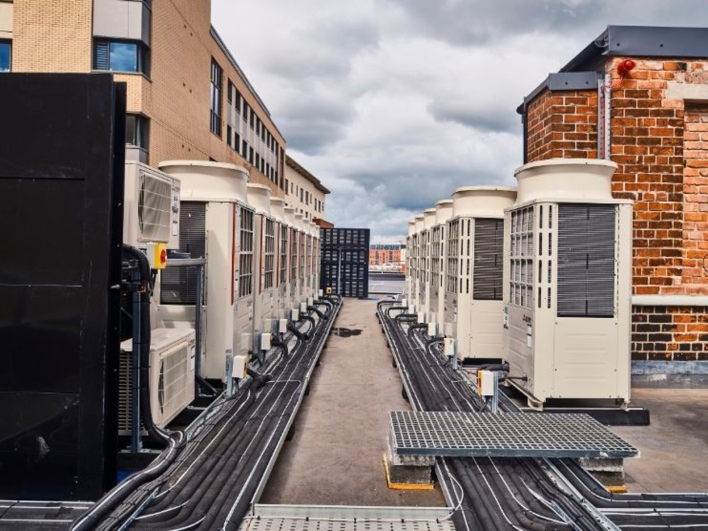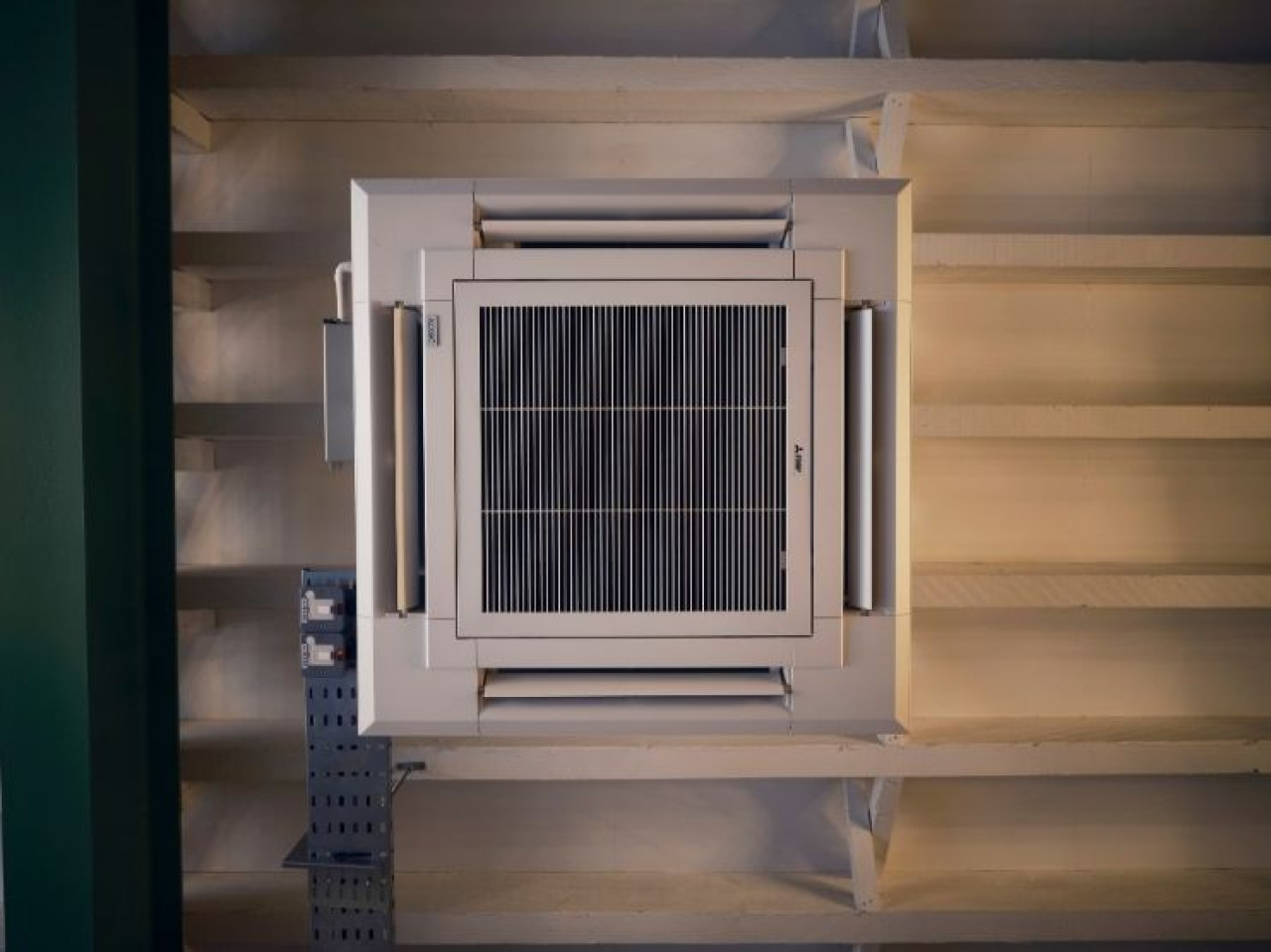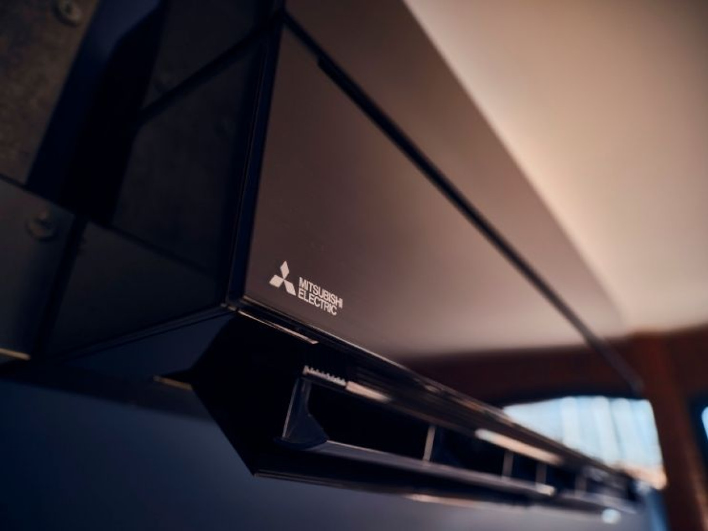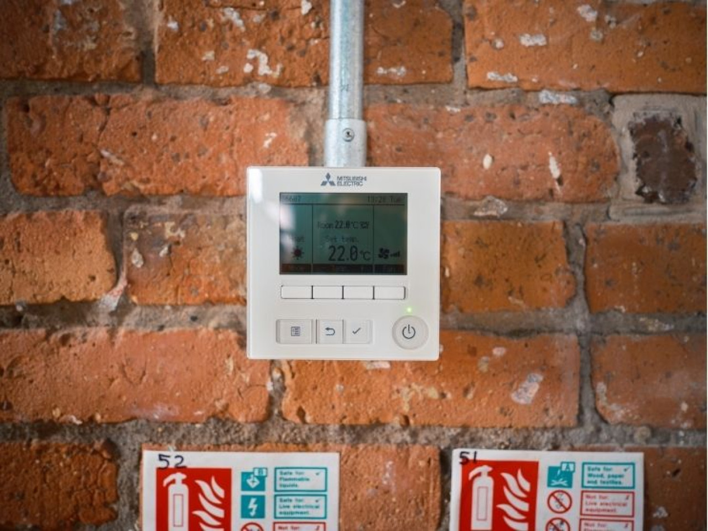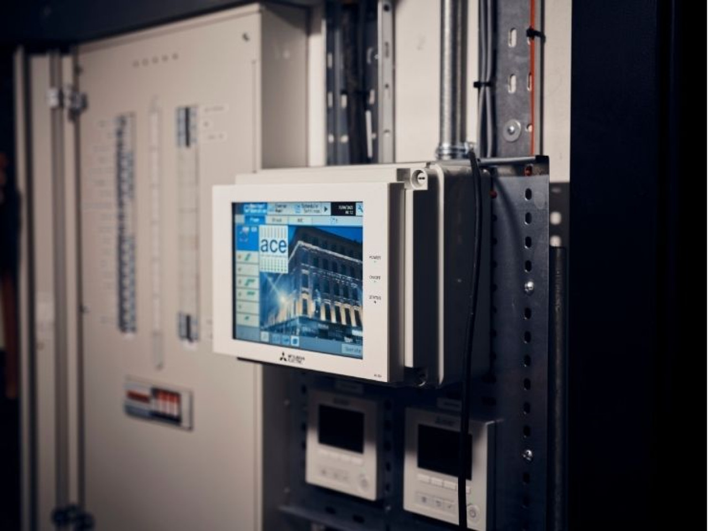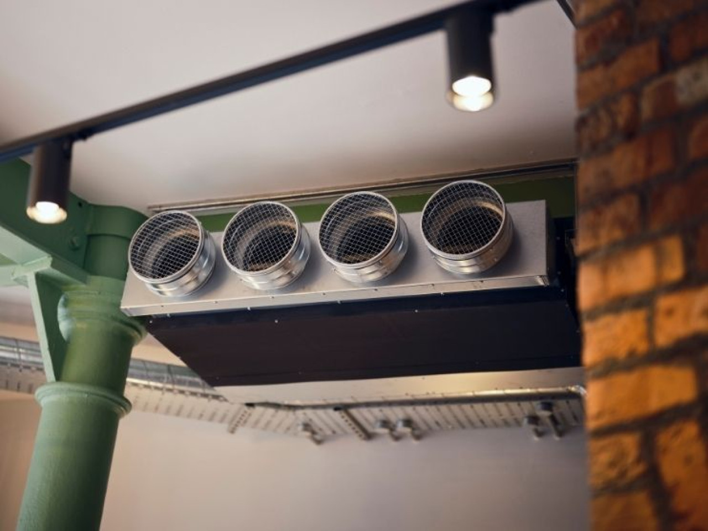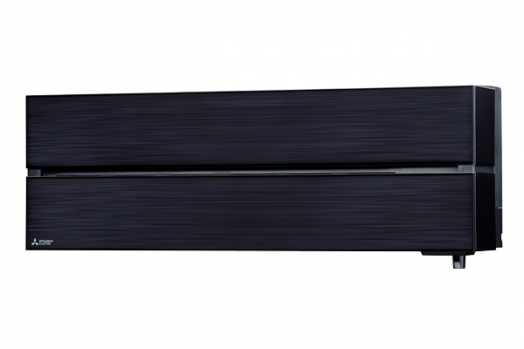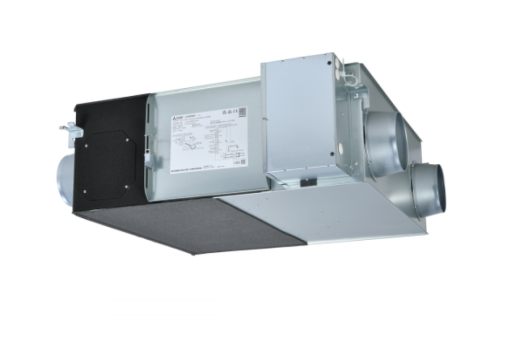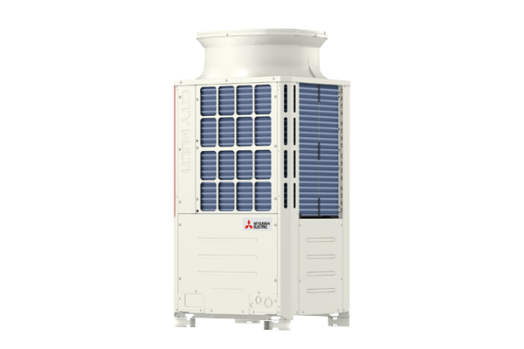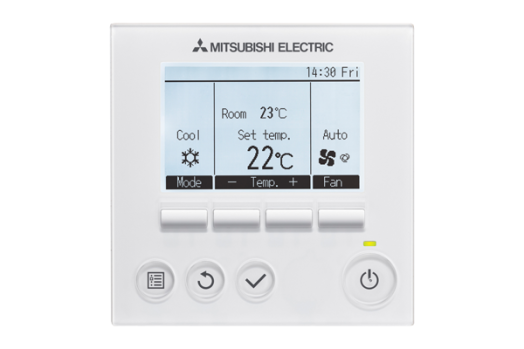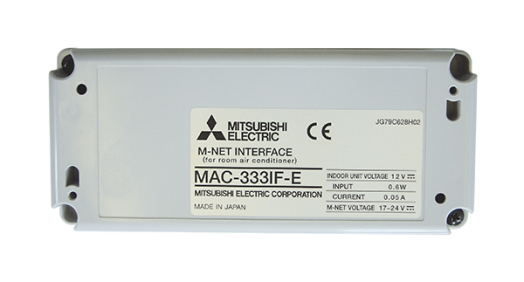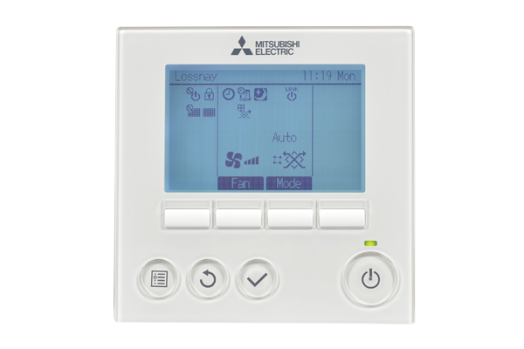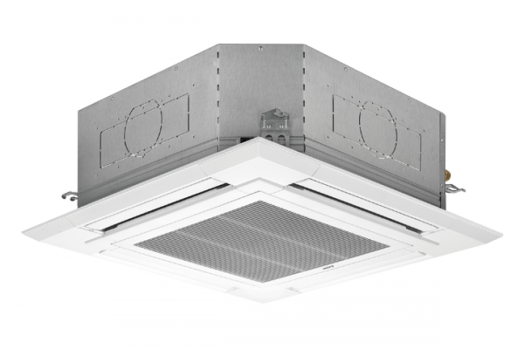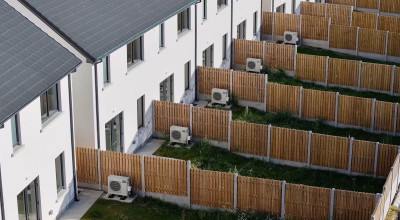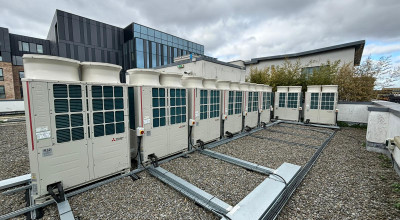The Background:
The Printworks, located in Belfast’s business and retail core, was a late Victorian warehouse, purpose built in 1895 for R. Carswell & Son’s to function as the home for the company’s printworks and bookbinding business. It was extended in 1910 and continued to function as a printworks until the 1970s. After this, the building was divided into individual tenants' spaces.
In 2018, the building was purchased by Angus Properties, who slowly began the restoration process as tenants left. As Angus Properties took over each space, they began to strip out the entire building and see what was happening behind the facade. It became obvious that the 130-year-old building had fallen into huge disrepair and would need to undergo extensive refurbishment and restoration to bring it back to its former glory and ensure its preservation.
